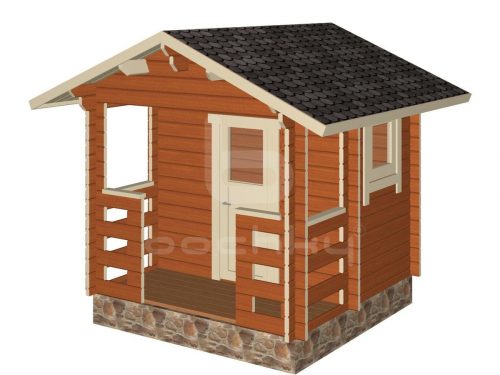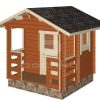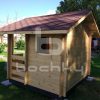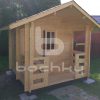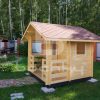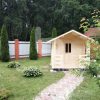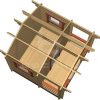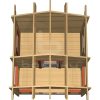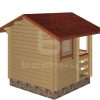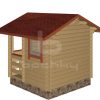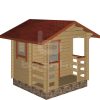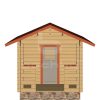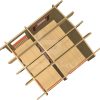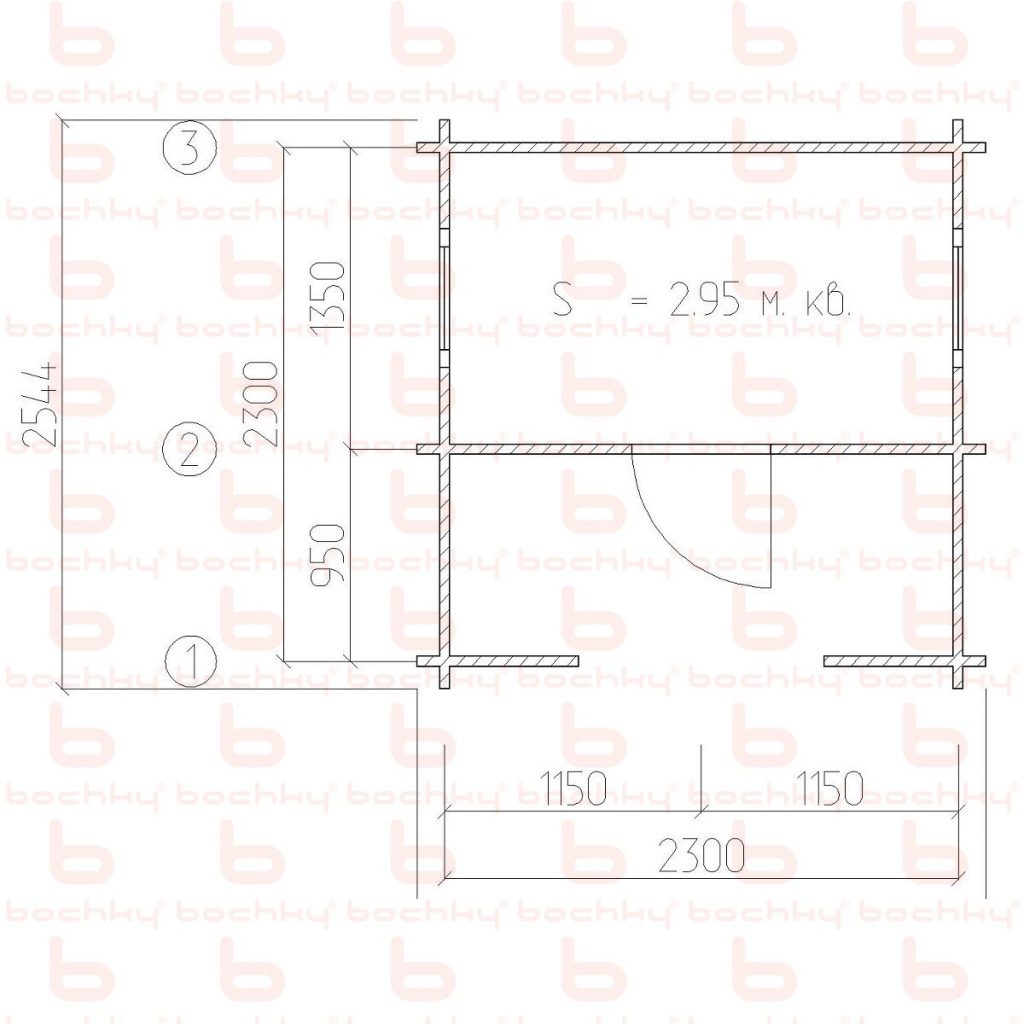Children’s house “Mini” 2,5х2,3m
€4000
Children’s house “Mini” will bring joy to your children. In this house your children will be able to play with friends and still be under your control. A house for children will serve you for many years. Children’s playhouse is made of high quality softwood timber.
Calculate equipment and price
You can make a precise price calculation and make an order. Click on each item to select options.
Choose options
- 500 €
- 100 €
Roof colors
- + 0 €
- + 20 €
- + 20 €
- + 20 €
Description
| Name | Description |
|---|---|
| Foundation frame | Softwood timber 150×100 mm in cross-section |
| External walls (16 rows of logs – wall height 2.2 m), frontons and partitions | Profiled planed timber of chamber drying 44×139 mm in cross-section, humidity 10-12% |
| Joists (logs) | Softwood timber 50×150 mm in cross-section, humidity 10-12%, (600 mm spacing), mounted with metal corner brackets |
| Floors (base for finish floor) | The grooved chamber drying board 35 mm thick, humidity of 10-12% |
| Rafter system | Profiled planed timber of chamber drying 44×139 mm in cross-section, humidity 10-12% |
| Roof decking | Imitation of a chamber drying timber 20 mm thick, humidity of 10-12% |
| Roof | Flexible tiling Döcke PIE SIMPLE/ СОТА Color: brown |
| Fronton slats | Planed chamber drying board 20×95 mm in cross-section, humidity 10-12% |
| Entrance door | Wooden door paneled glass unit with all necessary accessories; hinges, door striker, handles.
Door: single front door with single glass (box 600*1620*44 mm, glass 500 * 900 mm) |
| Windows | Wooden window unit with glass: Window 1: Single-casement window with hinges with single glass (box 600*600*44mm) Window 2: Single-casement window with hinges with single glass (box 600*600*44mm) |
| Platbands | Planed chamber drying board 20×95 mm in cross-section, humidity 10-12% |
| Floor and ceiling skirting | Wooden skirting 35×35 mm |
| Assembly and mounting kit | Assembly kit |
| Painting color | None |
| Floor insulation | None |
| Roof insulation | None |
| Foundation antiseptic treatment | None |
| External wall antiseptic treatment | None |
| Internal wall antiseptic treatment | None |
| Wooden stairs | None |
Additional information
| Modification | With porch |
|---|---|
| Useful area | 2,95 m2 |
| Building area | 6,45 m2 |
| External dimensions | 2544×2300 mm |
| Number of rooms | 1 |

