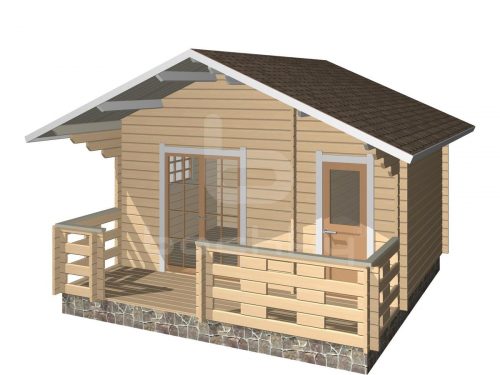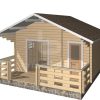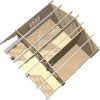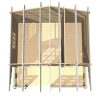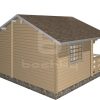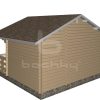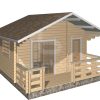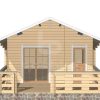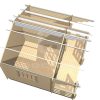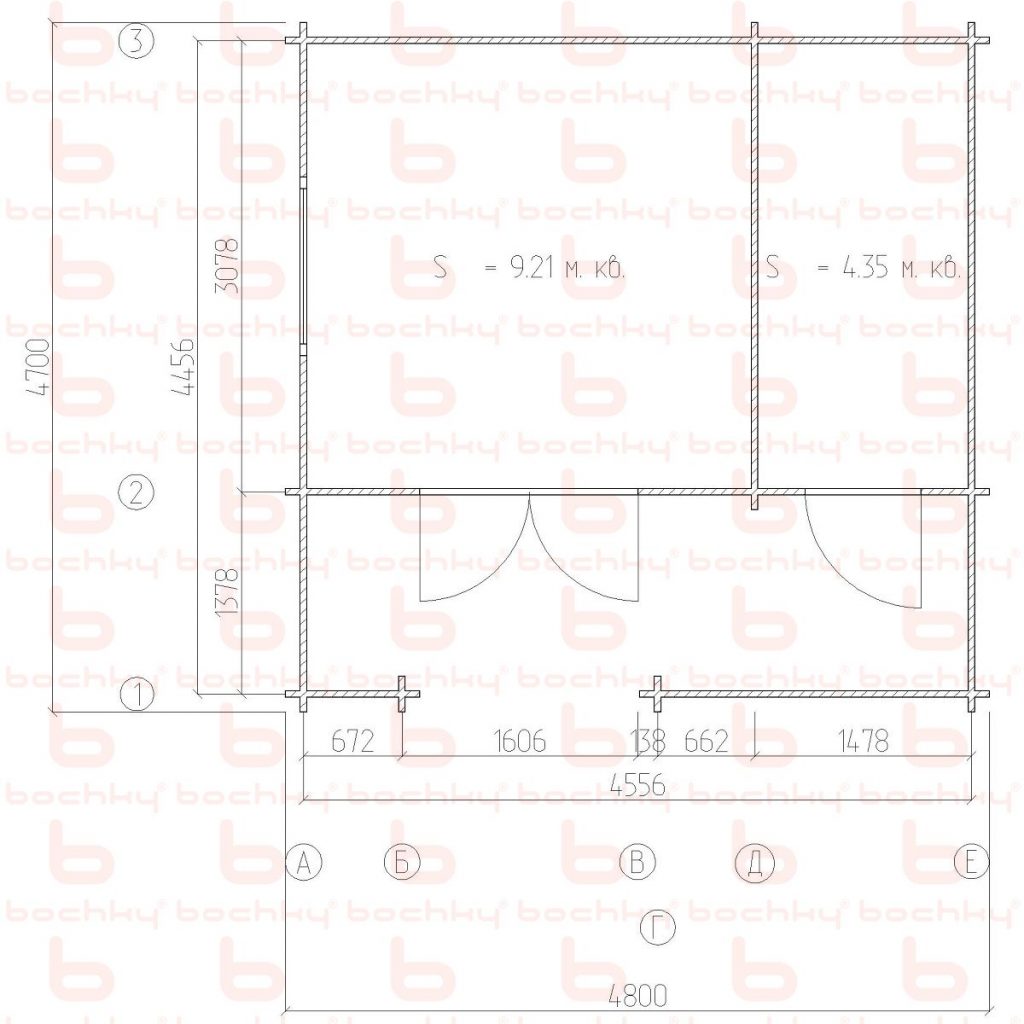Garden house “Loksa” with porch 4,7х4,8m
€6700
Garden house “Loksa” with porch is a prefabricated structure that can be used for various purposes and will serve you for many years. Garden house “Loksa” with porch is made of softwood timber.
Calculate equipment and price
You can make a precise price calculation and make an order. Click on each item to select options.
Choose options
- 800 €
- 200 €
- 330 €
- 570 €
Roof colors
- + 0 €
- + 20 €
- + 20 €
- + 20 €
Description
| Name | Description |
|---|---|
| Foundation frame | Softwood timber 150×100 mm in cross-section |
| External walls (16 rows of logs – wall height 2.2 m), frontons and partitions | Profiled planed timber of chamber drying 44×139 mm in cross-section, humidity 10-12% |
| Joists (logs) | Softwood timber 50×150 mm in cross-section, humidity 10-12%, (600 mm spacing), mounted with metal corner brackets |
| Floors (base for finish floor) | The grooved chamber drying board 35 mm thick, humidity of 10-12% |
| Rafter system | Profiled planed timber of chamber drying 44×139 mm in cross-section, humidity 10-12% |
| Roof decking | Imitation of a chamber drying timber 20 mm thick, humidity of 10-12% |
| Roof | Flexible tiling Döcke PIE SIMPLE/ СОТА Color: brown |
| Fronton slats | Planed chamber drying board 20×95 mm in cross-section, humidity 10-12% |
| Entrance door | Wooden door paneled glass unit with all necessary accessories.
Door 1: Double-wing swing entrance door with single glass (box 1470*1870*44 mm, glass 500*1600 mm) Door 2: Single left front door with single glass (box 770**1870*44 mm, glass 500*900 mm) |
| Windows | Wooden window unit with glass:
Window 1: Hinged double-casement window with hinges with single glass (equipped with handles and a lock) (box 1200*900*44 mm) |
| Platbands | Planed chamber drying board 20×95 mm in cross-section, humidity 10-12% |
| Floor and ceiling skirting | Wooden skirting 35×35 mm |
| Assembly and mounting kit | Assembly kit |
| Painting color | None |
| Floor insulation | None |
| Roof insulation | None |
| Foundation antiseptic treatment | None |
| External wall antiseptic treatment | None |
| Internal wall antiseptic treatment | None |
| Wooden stairs | None |
Additional information
| Modification | With porch |
|---|---|
| Useful area | 20,3 m2 |
| Building area | 22,56 m2 |
| External dimensions | 4700×4800 mm |
| Number of rooms | 2 |

